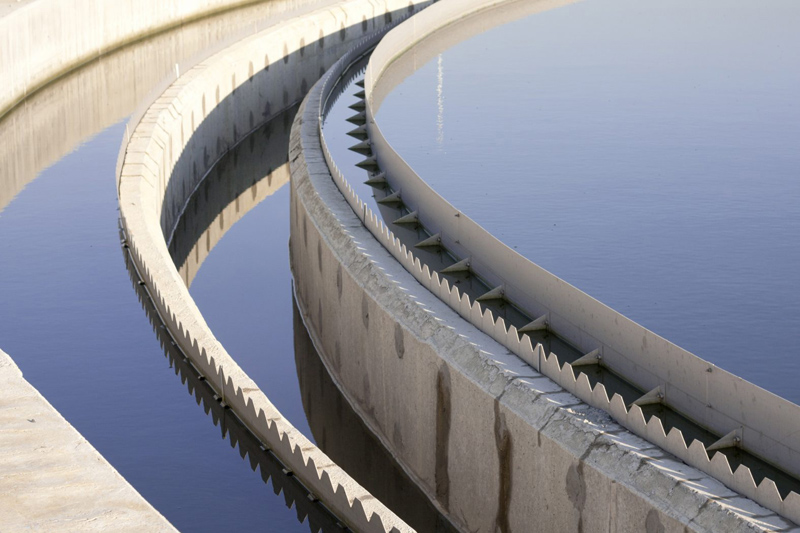Client(s) KSP
Area 305,000 sq. ft.
Sustainability BREEAM Excellent, Targeting Net Zero Carbon
Architects UMC
Project manager TFT
Structural engineers & MEP HDR
- Type New build
- Services Cost management
- Sector Industrial
We are providing cost management services for this major redevelopment project which covers a site of 14 acres, just eight miles from London.
- Major redevelopment project including demolition, CMC ground improvements and construction of new build warehouses
- On track to achieve minimum BREEAM rating of Excellent, Net Zero Carbon status and WELL Building Standard
- Significant external works including approach road, roundabout, landscaping and electric charging points
- Scheme requiring extensive power network improvements and relocation of 4 substations.

The proposed works include the demolition of existing structures on the site and installation of controlled modulus columns (CMC) to improve the ground, before construction of two large portal frame warehouses.
Both structures will include single storey warehouse space completed to shell and core – demised into two and five units – with an additional two storeys of ancillary offices.

Our client’s proposals have been developed to achieve a minimum BREEAM rating of ‘Excellent’ and Net Zero Carbon status will enable incoming tenants to achieve the WELL Building Standard.
Plans include significant approach road works including a roundabout (under s278 agreement), landscaping, paths and car parking areas with electrical charging points, bike storage and loading bays to the front of the roundabout.
The proposed scheme will also require extensive power network improvements and the relocation of four substations. The site logistics also add complexity – with adjacent residential properties and pylons across the site.




