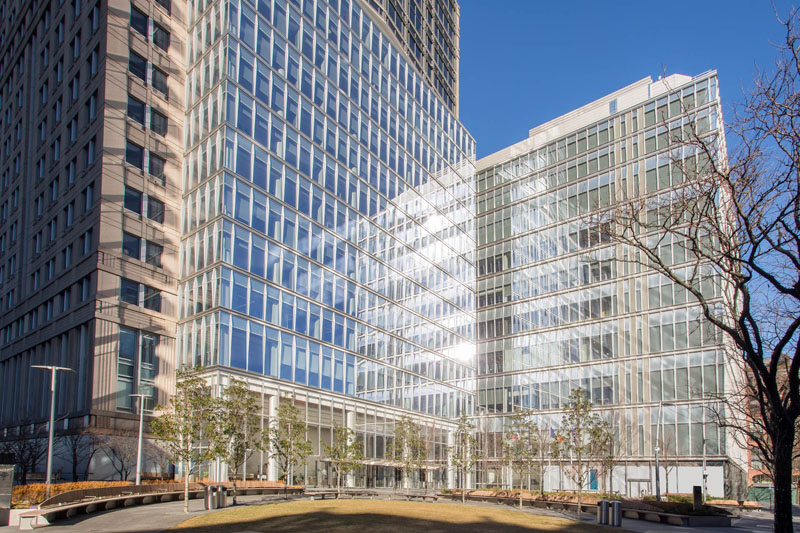Client(s) CLS Holdings PLC
Area 155,000 sq. ft
Contractor Como (Mace)
Architect EPR
Structural Engineer CTP
MEP NDY
- Type Refurbishment, Fit Out
- Services Cost Management, Project Management
- Sector Workplace
Great West House was an imposing 1960’s building consisting of two adjoining blocks. CHP was engaged to provide project management and cost management services to this extensive renovation and fit out project.
- Provided cost and project management services to deliver major external and internal refurbishment of adjoining 1960’s office blocks
- Works undertaken while the tenants remained in occupation.
- Project included internal fit out to modernise the workspace and future proof for the next generation of tenants.

The challenge at Great West House was to complete these major refurbishments while the tenants remained in occupation.
The scope of work included complete re-cladding of external walls, stripping out existing mechanical and electrical services and installing new systems such as HVAC, data and communications, altering and refurbishing the lifts, lift lobbies and toilet, fit out of office floors and receptions and delivery of a new gym and restaurant.




